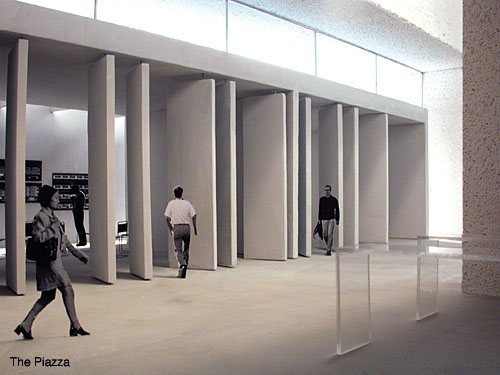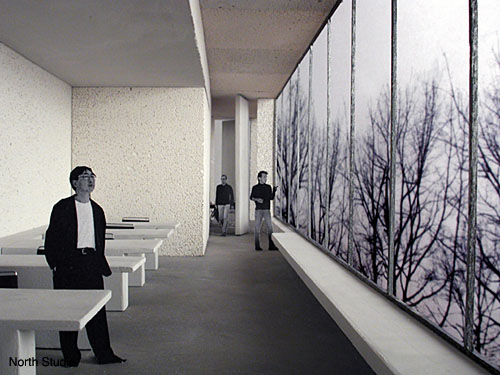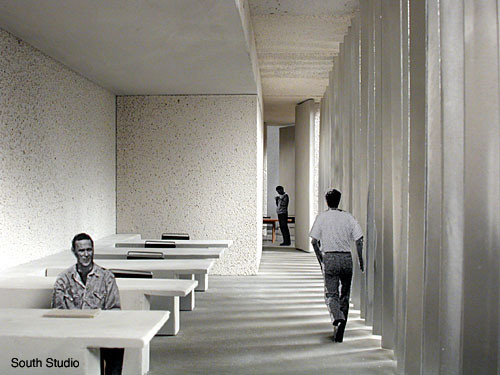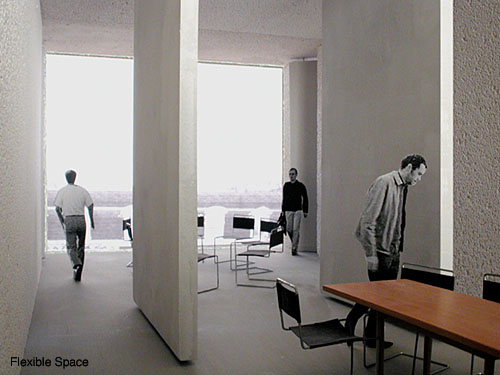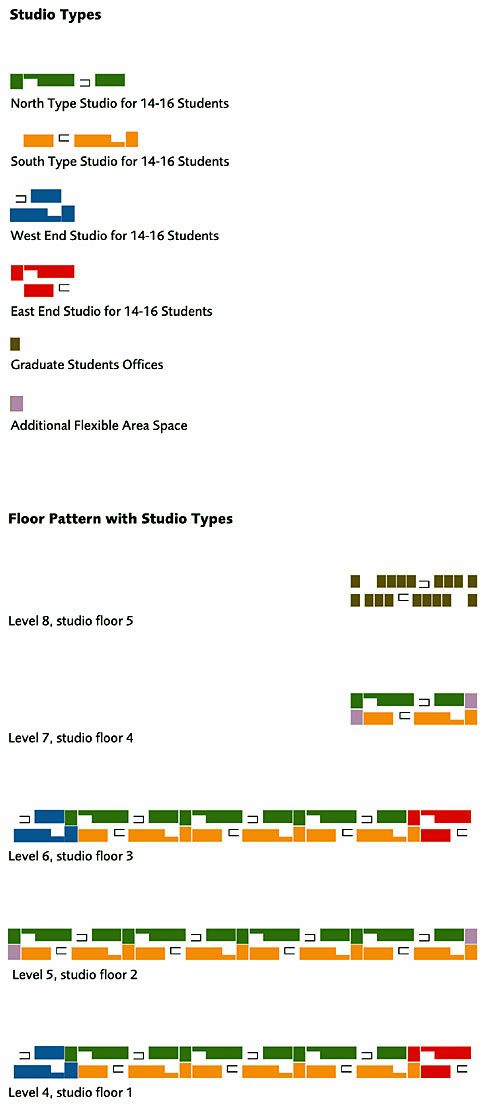New School of Architecture
Invited Competition. Ithaca NY. 2001
(Project Leader at ArchitekturbŁro Peter Zumthor)

The new facility for the Department of Architecture is a building for 430 students and their instructors. It is designed to offer ideal working situations in an unassuming, functional and straightforward manner.
The new building for the Department of Architecture, not unlike a factory, is tailored for its purpose, namely, to be a place of learning the discipline of generating architectural concepts and the art of making real buildings. The proposed project is therefore conceived as a building about building. It takes pride and pleasure in its body, in the physical presence of its structure and construction, its materials, installations, mechanicals, its roofs and elevations. These elements are to have an unadulterated and direct appearance. Everything is practical and well made, robust and solid. When you study the architecture, you should see what you get and should get what you see - and maybe a little bit more.
The Building as a Working Tool
If the building successfully implements its basic ideas, it will have the quality of a beautifully functioning tool. A perfect instrument for studying and experiencing the profession taught within its walls. An instrument that sounds right, that feels right. Space and light. Materiality. Order and rhythm. Working situations. Places to work, places to learn - potential to be exploited.
When I think of an architecture geared towards meaning and attraction with its skin or inner surfaces like images on a screen, I realize that the building proposed here seems to be at the other end of the spectrum. No imagery, no personal signature, no branding of any sort, but a great deal of practical consideration given to use, structure, construction, materials, to inner space, to shadow and light. The building speaks of itself and its place; its anatomical structure produces solids and voids, provides room and freedom of use.
A Construction Made to Last
The building should be able to take life's blows and accept the traces of use with humor. That means: No delicate parts but the beauty of large swinging doors on sturdy and perfectly working pivots. Or concrete that weathers with the grace of stone, wooden panels, appropriately molded sheet metal louvers topped off by elegantly sparkling members of stainless steel on windows, railings and stairs. No delicate trimmings, but loose settings designed with casual precision. Technical fixtures, interior finishings, ledges or door frames generously dimensioned, made to last and capable of aging with dignity.
Studios: Window Seats Only
The structure of the building, its anatomy is driven by two main ideas: the veranda studios and an elevated main deck, the Piazza.
The studios offer a veranda work place for each student. Window seats only. Ideal daylight conditions for a desk and a personal pin-up wall. And personal space allowing for the concentration of individual work. Students enjoy a pleasant degree of intimacy in the small veranda group which houses 6 to 9 working stations.
Two veranda compartments and an open area for flexible use form a studio unit. Access to the studio unit is provided through the verandas so that the open areas can be free of circulation. In addition, the open areas of two studio units, one facing north, the other south, are situated adjacent to each other. They can be combined. By revolving the large pivoting wall partitions, they become one big room extending from facade to facade allowing different configurations of mutual use.
Studio Floor Patterns for Flexible Use
The pattern of the studio floors with alternating access landings and flexible use areas allows for variations of studio assignments. The diagram on page 19 shows one possibility, based on studio units of equal size as called for in the program. But the pattern of the plan makes it possible to accommodate larger or smaller units, i.e. only one or more than two veranda compartments. Note that there are also two sizes for the compartments, which increases the flexibility of space assignments.
The Piazza - Where People Congregate
The raised platform, the Piazza, is shaped like a spine and forms the heart of the building. Here activities come togerher, people congregate. This main level attracts and hosts the professional and social activities which take place in the building: the studio life from above, the gatherings in the auditorium and the review spaces situated on the flanks as well as the work in the laboratories and the high bay model finishing room rising up from the shop area below.
In practice students and professors bring their work from the studio floors down to the Piazza level for review and debate, where they can also put it on display. Exhibitions from outside the school are brought in. Interaction takes place. We imagine an inspiring air of professionalism; this central level will foster and enhance a focussed ambiance of intriguing ideas and fruitful discourse. The energy of the school and the input of visiting professionals produce a stimulating and exciting atmosphere.
Air and Light Above the Piazza - The Thin Void
The needs of a building with distinct spaces for individual work, for working in groups, for public reviews, lectures and social interaction has shaped the principles of circulation within the new structure. Eight elevator towers and eight stair case compartments, the structural supports of the building, connect the studio floors down to the Piazza and on down to ground level. Horizontal and vertical movement within the building is clearly articulated and experiential.
A central void, long, thin and tall, shows that the studio levels hovering over the deck of the Piazza are laid out with a north side and a south side. It is transected only by the closed volumes holding the flexible use areas of the studios. In the void they appear as „solids” and are used as a walk-on platform between the stair and the elevator landings which access the studios. From the landings one sees throughout the whole building—down to the Piazza, up to the sky, all the way to the east end and all the way to the west end of the building. There is a sense of orientation and a feeling for the whole. The building as a structure—an anatomic organism. The building in use—a community.
Neighbors and Relatives
The appearance of the building as seen from outside, slender, muscular and flooded with daylight in the upper parts, speaks clearly of its particular use. A new type of architecture school—maybe. A „type-building”—definitely. But the building also communicates with its context. The taller part of the building responds to the gateway position at the entrance to the Arts Quad at the north eastern corner. Open passages under the elevated platform of the Piazza and the bridge-like appearance of the lower parts of the building providing open space on ground floor—friendly gestures reaching out to the backyard of Sibley and to the historic foundry building across the street at the edge of the gorge. The reduced footprint the building makes on the ground and the single volumes of the auditorium, the computer laboratories and review spaces projecting out sideways are direct reactions and answers to the staggered back of Sibley Hall and the gateway situation at the eastern end of the lot where the auditorium marks its presence to the public.
In an urban sense the new volume is composed as part of a second building alignment behind the historic main buildings, along the Arts Quad, an attitude much in line with the position of the Johnson Art Museum by I.M. Pei. The opening between Sibley Hall and Tjaden Hall remains. The height of the building marks presence and conveys a sense of belonging to the Arts Quad in the center, a gesture it shares with the Johnson Art Museum, like its primary building material: exposed concrete.
Heating, Ventilation, Air Conditioning
The unclad, massive concrete structure of the building, well insulated from the outside, performs as a mass of absorption and storage, buffering short cycle changes of temperature and humidity. The technique of concrete-core-heating-cooling is applied which keeps the massive body of the building at a stable range of temperature. A hydraulic system of pipes which can be heated or cooled as needed will be integrated into the floors, some walls and ceilings, as well as a second system of ducts for renewing the air in the rooms. The absorption and storage capacity of the concrete mass is used to ensure a stable climate. This obviates the necessity of a conventional air-conditioning plant with big pipes to transport large quantities of air to heat or cool the rooms and humidify or dehumidify the atmosphere. Ductwork is considerably reduced. Air is only used for ventilation. Investment costs are relatively low.
The layout of ducts and pipes is efficient and economical. Elevator core and staircase ducts and pipes feed directly into the easily accessible dropped ceiling parts of the veranda units of the studios. Life-cycle costs of the mechanical systems will be low.
text by Peter Zumthor ©2001


