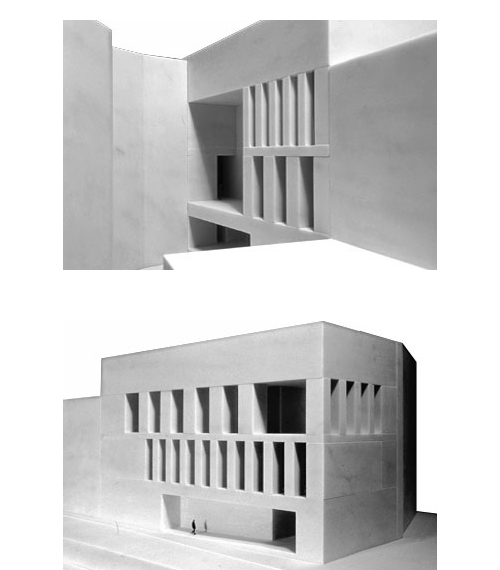Invited Competition. Berlin DE. 2003
(Co-designer & Team leader
at Architekturbüro Peter Zumthor)

The site "Hinter dem Giesshaus 1" is situated in direct proximity to Museum Island in Berlin Mitte. Reduced to a vacant lot between firewalls in the last war, the site is now flanked on the north by the remaining wing of the Ministry of Finance (today used by Humbolt University) and on the west it borders on the building which the Maxim Gorky Theater uses as rehearsal space. In cultural terms, the site is part of one of the most sensitive areas of the city, and undoubtedly this project will have to measure itself aesthetically against the topography of the future cultural center of Berlin.
The building is conceived as a four story structure. It should essentially be planned as a gallery building. Three stories - ground level, first and second upper floors - should function as exhibitions spaces. The possibility to establish a coherent museum space within these three floors at a later time must be envisioned. For the present, spaces for one or possibly two art galleries on each level should be forseen. On the top floor two apartments are planned. (Text by Heiner Bastian)

A tectonic structure is proposed, clear and essential in its expression, which produces volumes and cavities, by the elementary act of assembling units.
The first and fourth floors are carved out monoliths of white poured-in-place concrete. In the lower monolith is the entrance sequence and the first gallery area, and in the top monolith two dwellings are developed around atriums with a shallow pool that reflects the sky over Berlin.
In between, the two upper exhibition floors are compositions of smaller units: free standing columns of marble make up the loggias facing the street and blocks of carved out concrete - like the top and bottom monoliths but smaller in scale house the circulation and other auxiliary functions.
In this composition of solids and voids, the galleries are in the cavities defined by the blocks, which are linked through the building forming a continuum where light and space constantly change in a variety of intensity and density.
The dark figure of the mass and the bright figure of the voids reach beyond the rectangle of the site: the neighboring buildings and the existing inner court are part of the total composition.



